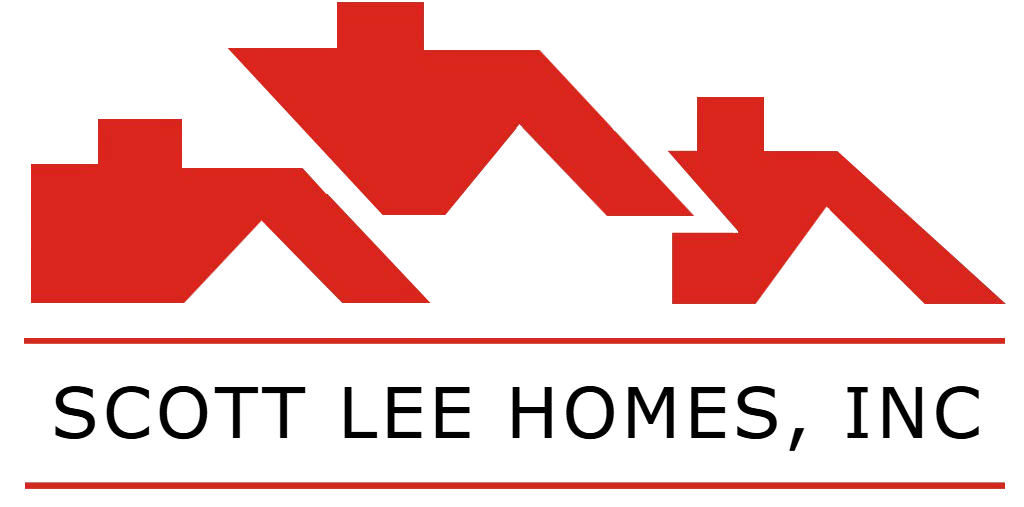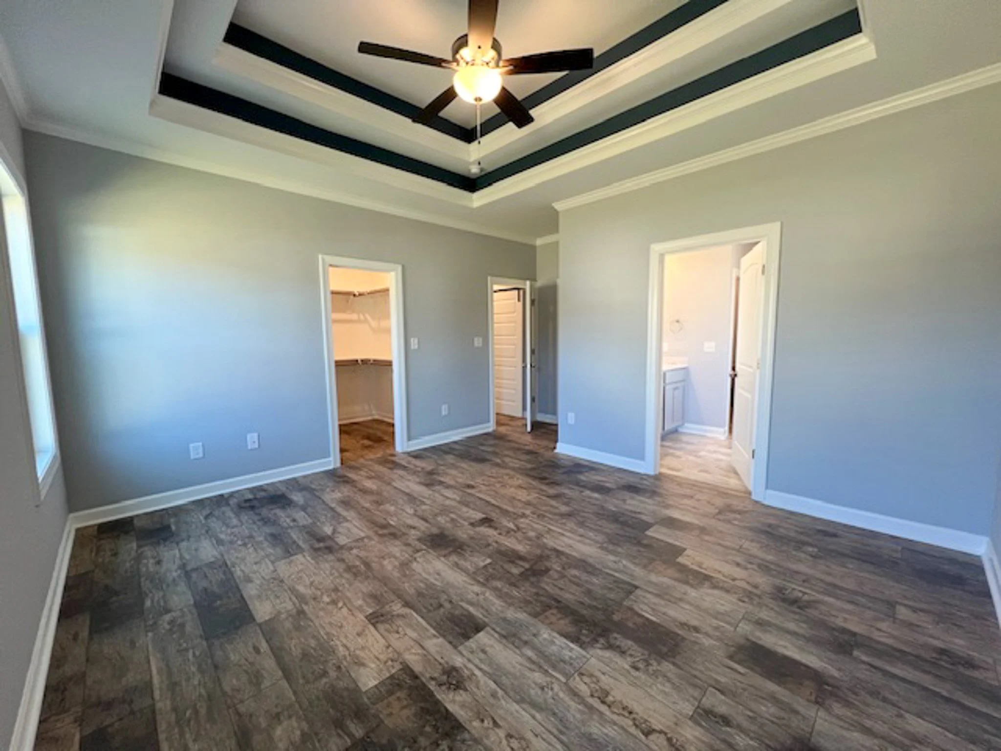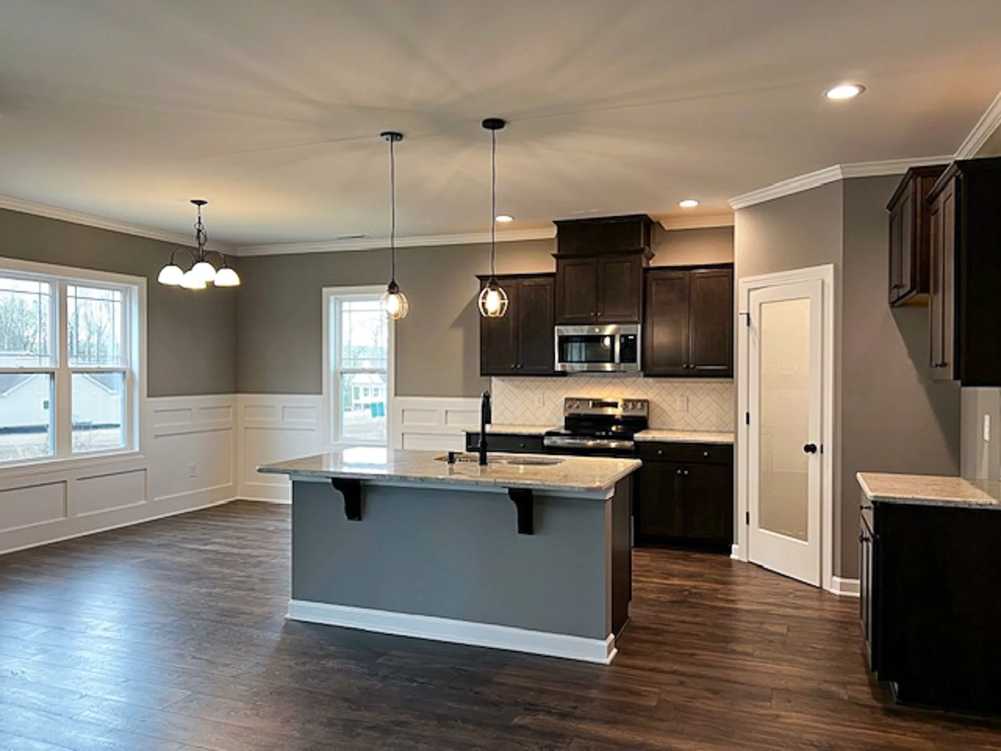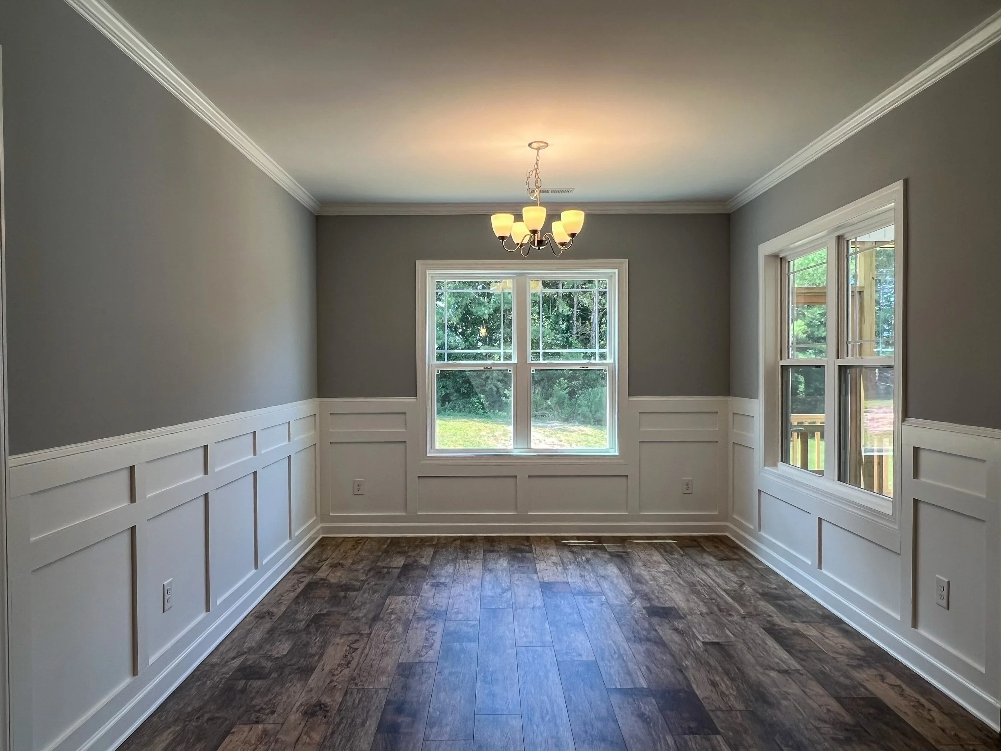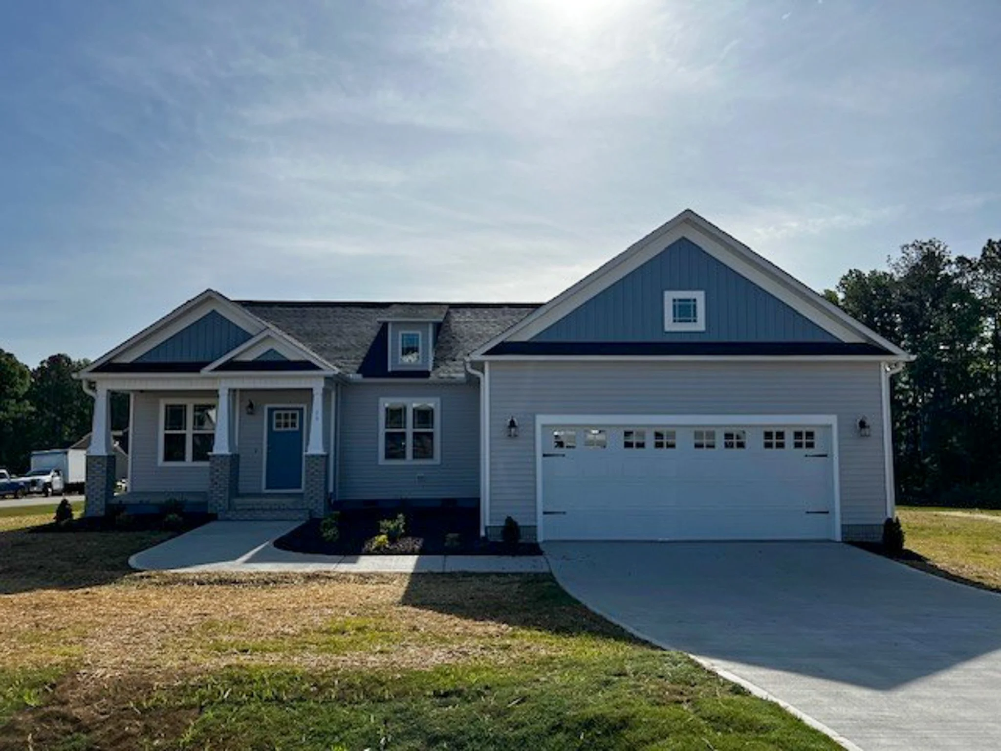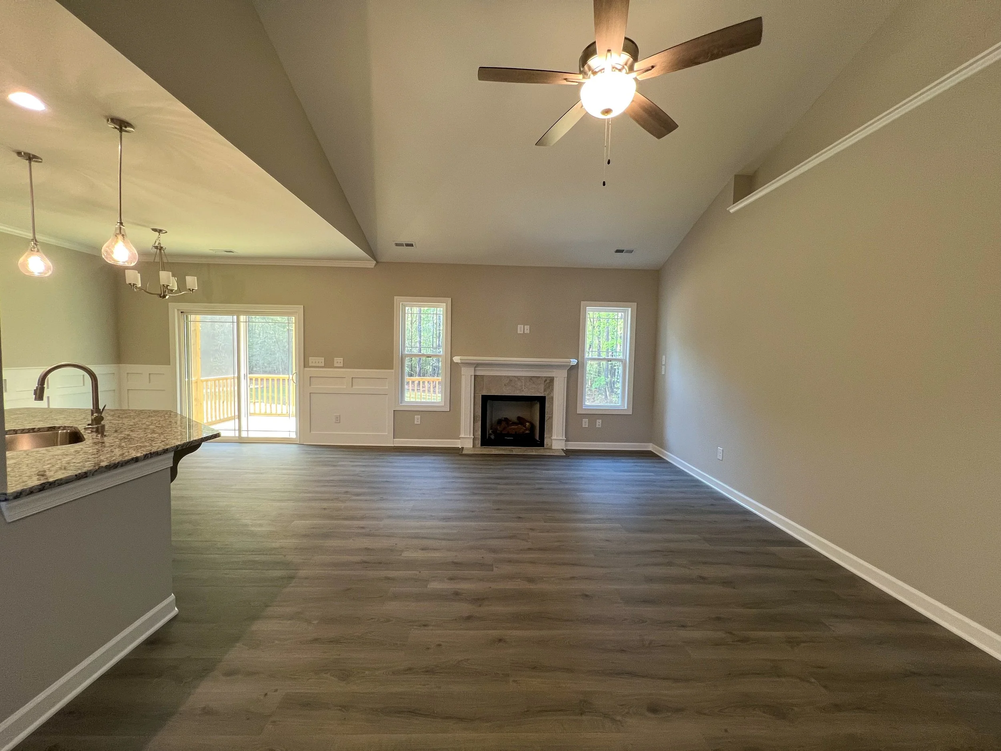The Boone
Need storage? The Boone plan is for you. The open plan features a spacious Living Room, Kitchen and Dining Room with large walk-in pantry, Laundry Room, Mud Room with Drop Zone and extra Storage Room. Features 3 bedrooms and 2 baths.
The Brandon Ranch
Entertain with ease in the formal dining room, or enjoy casual meals in the bright breakfast nook overlooking the backyard. Sliding glass doors lead to a spacious patio or deck, ideal for indoor-outdoor living and gatherings. 3 bedrooms. 2 baths.
The Charlotte
For those who want the feel of a large home without all the upkeep of additional square footage. The Charlotte, designed with openness and functionality in mind, wows with a spacious, open design. A large island overlooks the spacious living room with fireplace -- perfect for entertaining or relaxing in style. With a generous walk-in pantry, mud room and laundry room, everything will have its place. Features 3 bedrooms and 2 baths.
The Dean
This open-concept floor plan seamlessly connects the main living area, creating a spacious and inviting atmosphere. Secondary bedrooms share a convenient Jack and Jill bathroom, offering privacy and functionality—ideal for families or guests. Large walk-in pantry and ample extra storage. 3 bedrooms. 2 baths.
The Duke
Attainable luxury. The Duke is one-level living at its finest with an impressive, open layout and a seamless flow from the laundry room into the Primary closet into the Primary Suite. This home balances comfort, convenience and style. 3-4 bedrooms. 3 baths.
The Iverson II Ranch
Ideal for empty nesters or first-time home buyers, the Iverson Ranch offers the simplicity and character of a true home. Spacious kitchen with generous cabinet space. Features 3 bedrooms and 2 baths.
The Kenzie Ranch
Stunning arched entryway invites your guests through the front door each time. This split layout offers the Primary Suite tucked away from the Secondary Bedrooms. Gorgeous kitchen flows easily into the Breakfast Nook and Living Room. Features 3 bedrooms and 2 baths.
