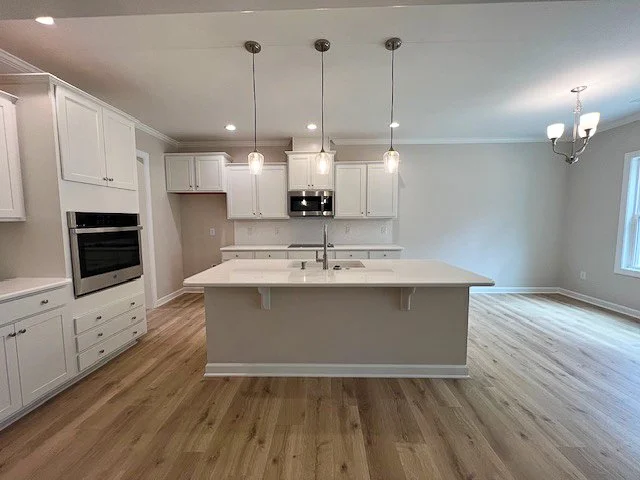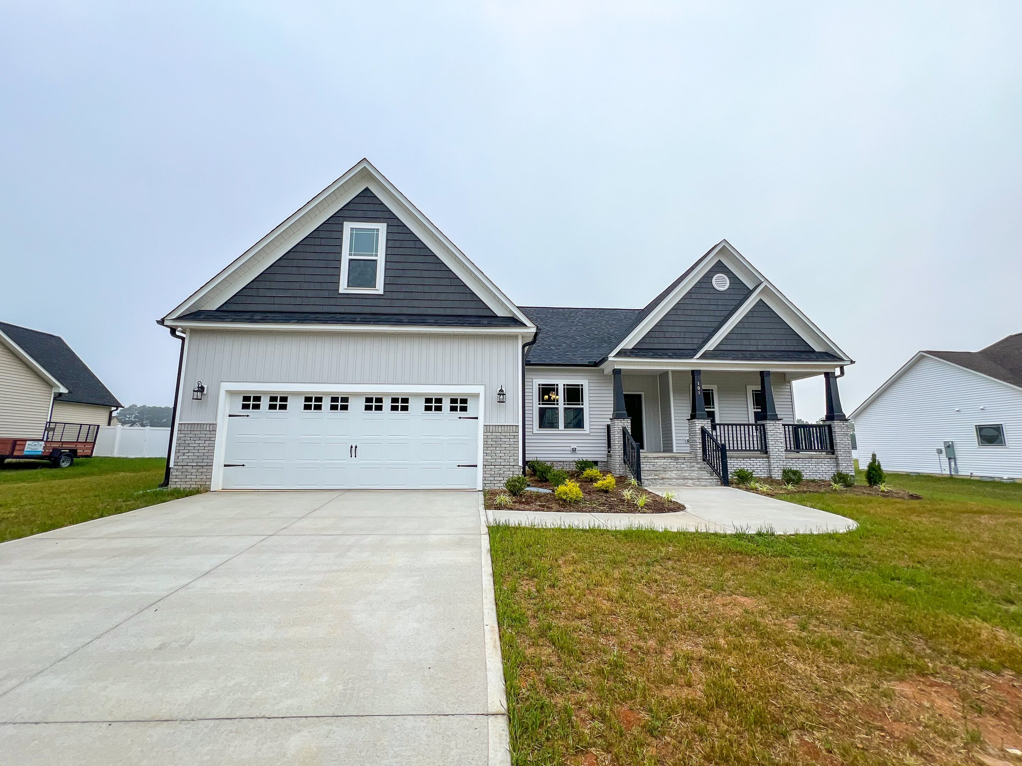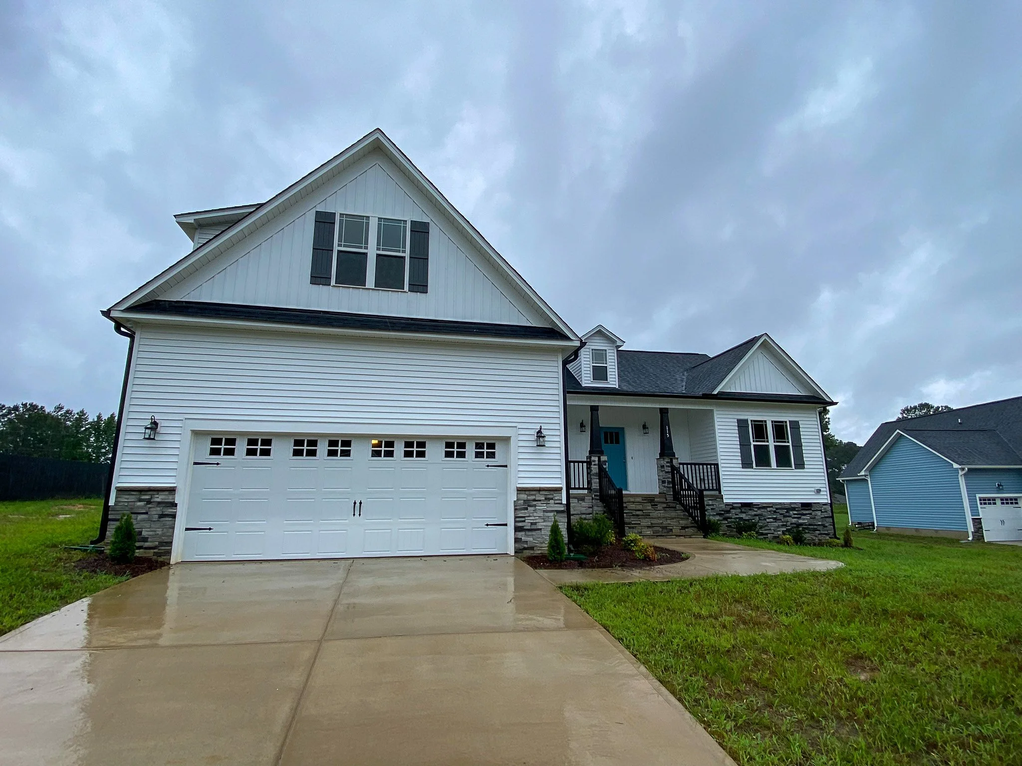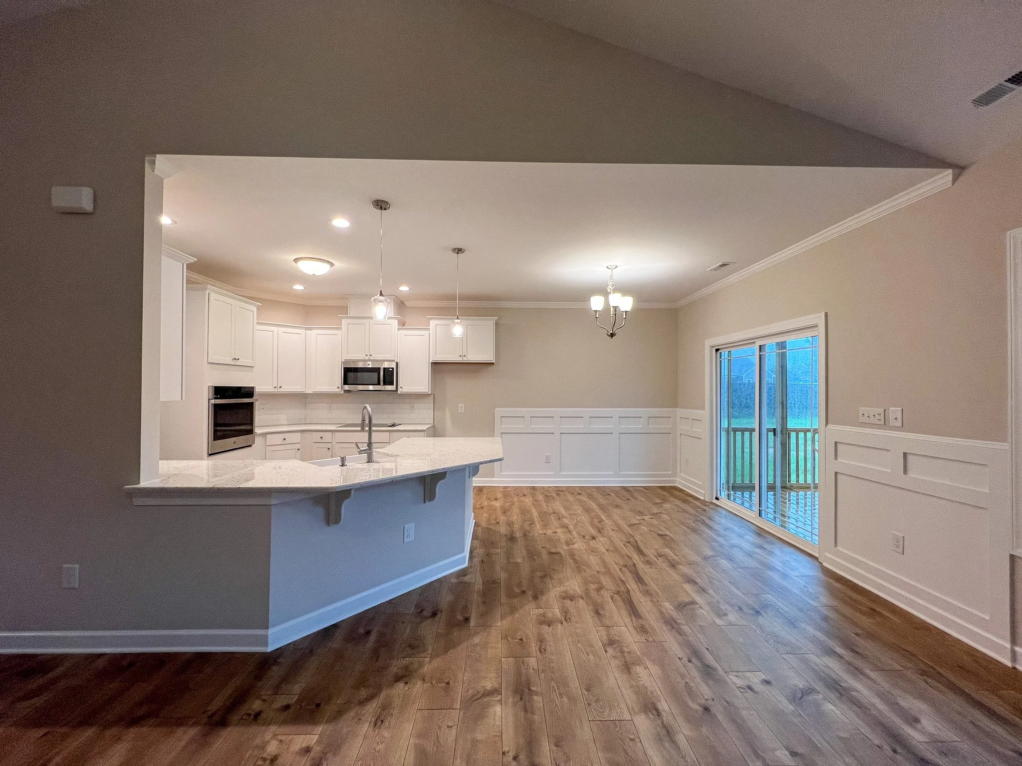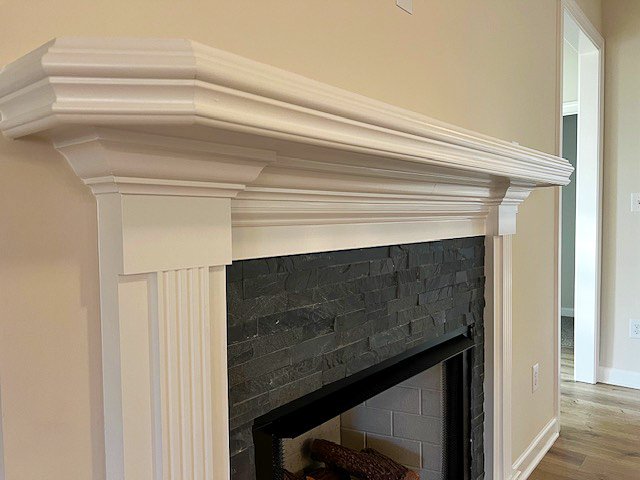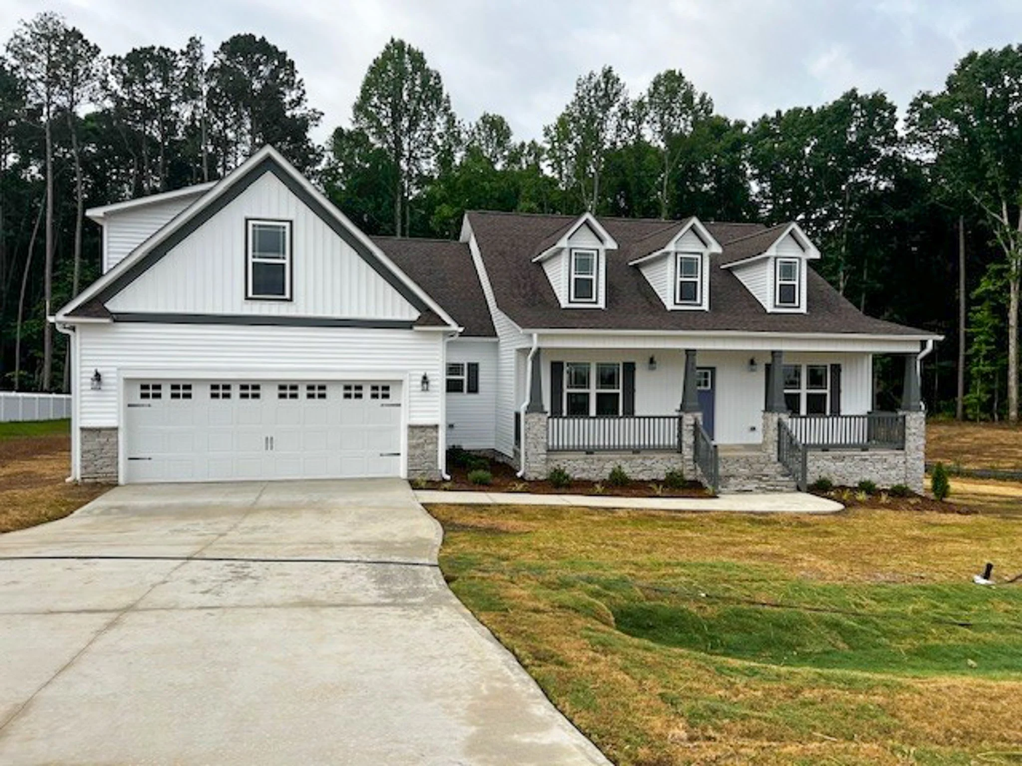The Aidan
Breathtaking from the moment you walk in, the Aidan impresses with exquisite trim work, built-in bookcases and a gorgeous kitchen complete with large island overlooking the spacious Living Room. Features 3 bedrooms and 3-4 baths, separate vanities and two walk-in closets in the Primary Suite.
The Brandon II Rec
For those who want the Brandon Ranch layout plus the extra space of an Rec Room with full bath upstairs. Perfect for a play room, designated office space or Guest Suite. 3-4 Bedrooms. 3 full baths.
The East Carolina
Stunning entry and high ceiling in the Living Room welcome you home in the East Carolina. Designed with the perfect blend of openness and separation, this layout makes an inviting option. The thoughtfully-designed Primary Suite offers a Sitting Room and its own access door to the back porch. Features 3 Bedrooms and 3 Baths, ample cabinetry, Dining Room and Breakfast Nook.
The Iverson II Rec
For those who want the feel of the Iverson Ranch and a bit more space, the Iverson Rec offers some room to grow with a Rec Room above the garage – perfect for playroom, game room or more storage. Features 3 bedrooms and 2-3 bathrooms.
The Kenzie II Rec
The same stunning design as the Kenzie Ranch but with a generous Rec Room over the garage. It is more than ideal for those who want to downsize without sacrificing space or for those who want a little more room to grow. 3 bedrooms. 2-3 baths.
The Macklee
Our most-sought after plan, this spacious design inspires everything from quiet morning coffees to memorable gatherings with family and friends. Primary Suite with spa-like bath separate from the secondary bedrooms. Features 3-4 bedrooms and 3-4 baths.
The Macklee II
A twist on our most-popular plan and designed with multigenerational comfort and effortless entertaining in mind, the Macklee 2 features a spacious layout with an In-law Suite. Complete with a kitchenette and cozy sitting area, this dedicated space is ideal for extended-family living or overnight guests providing both privacy & style while still being part of the main home. Secluded Primary Suite with spa-like bath offers the perfect retreat. Features 3-4 bedrooms and 3-4 baths.




