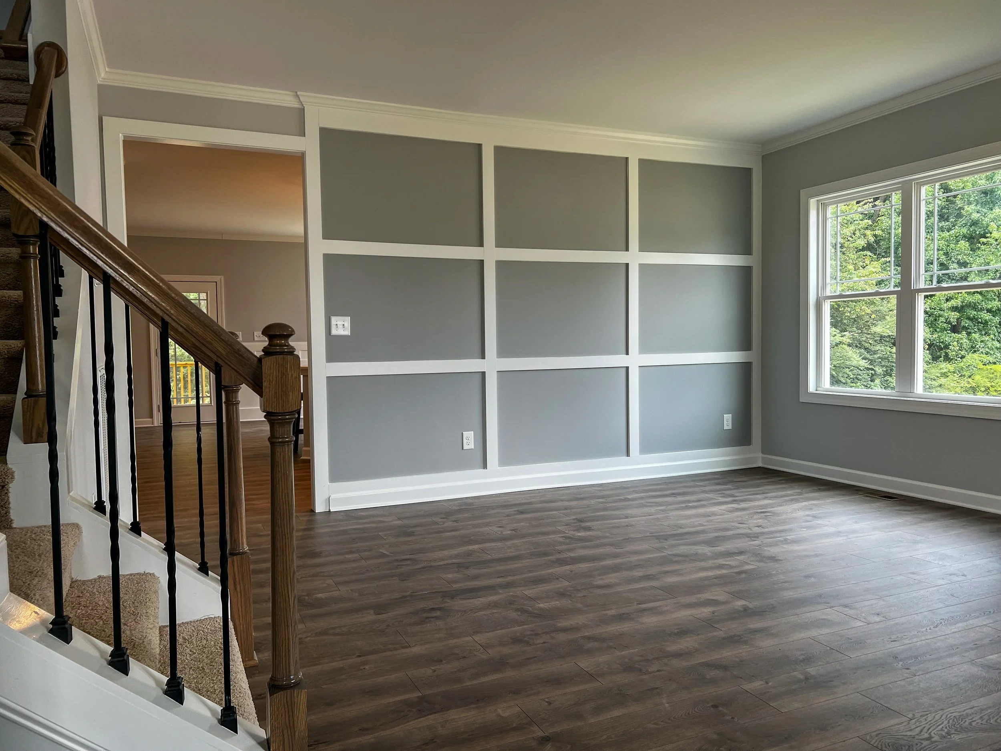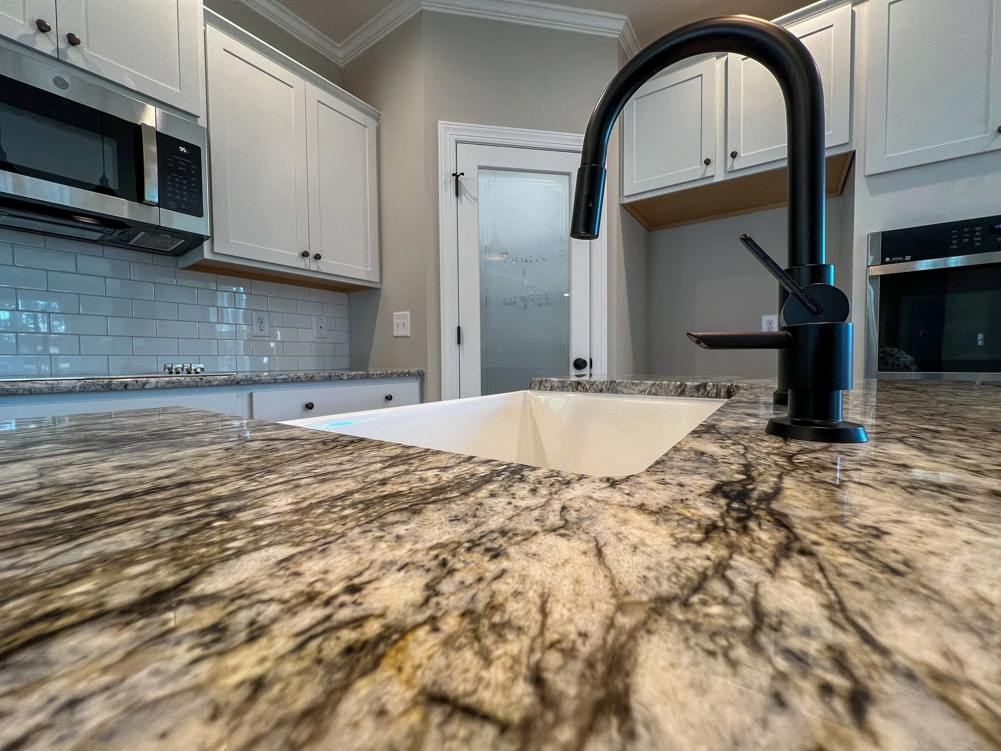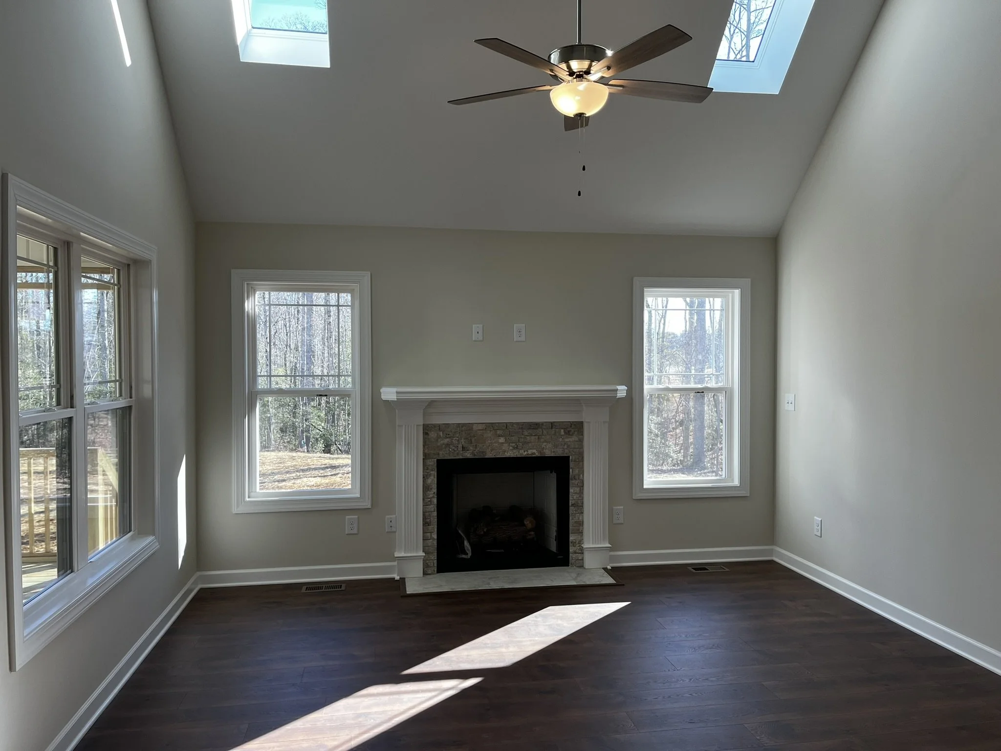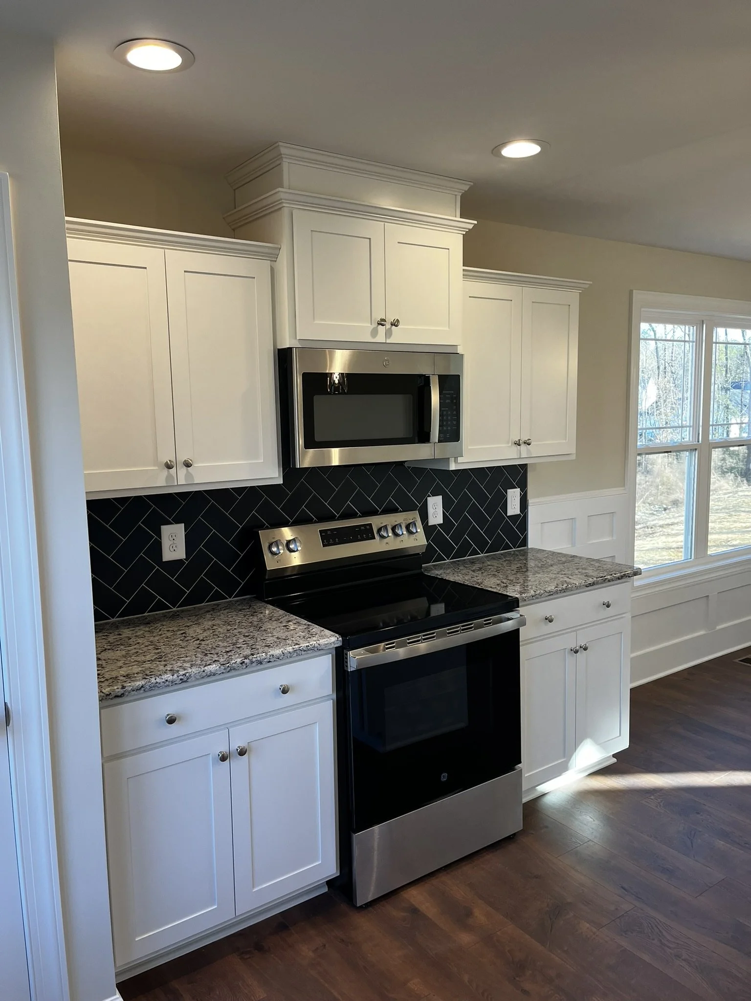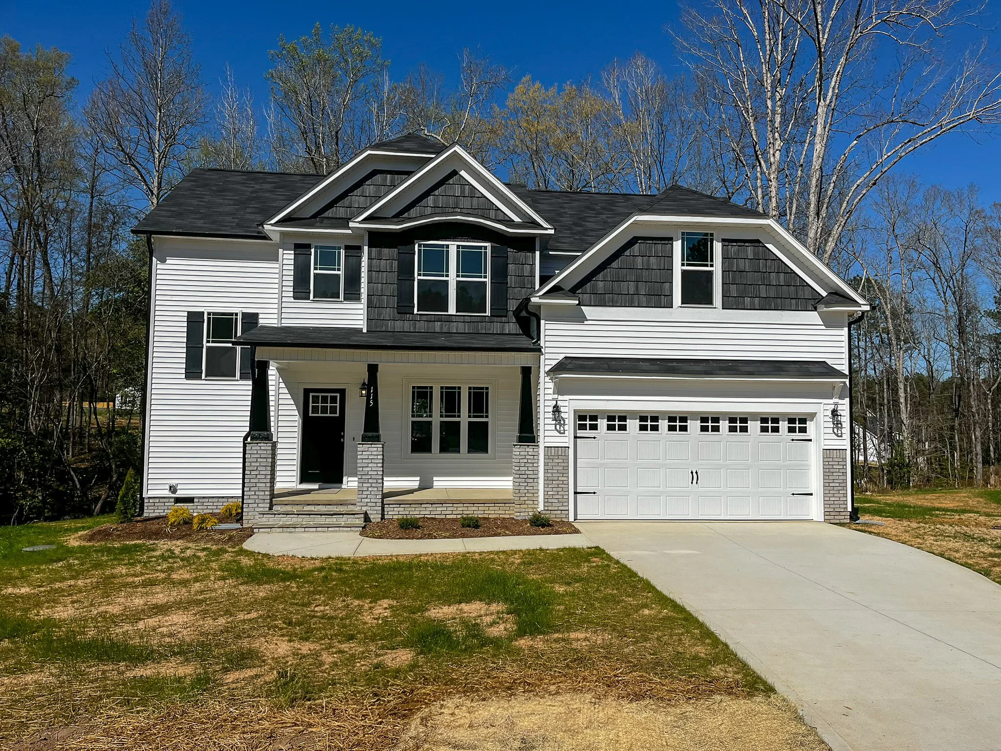The Beaufort
This beautifully designed 2-story home features a spacious open-concept layout on the main floor, complete with a combined formal living and dining area, plus a cozy family room that flows seamlessly into the kitchen—perfect for entertaining or relaxing. A convenient guest bedroom is located downstairs for added flexibility. Upstairs, the expansive primary suite showcases an enormous walk-in closet. The second floor also includes a large Rec Room and two additional bedrooms, offering plenty of space for everyone. 4 bedrooms. 3 baths.
The Benton
Every inch of this home is designed with purpose and comfort in mind. The open-concept main level creates a welcoming space for everyday living and entertaining. Upstairs, unwind in the spacious Rec Room and Retreat to the serene Primary Suite with your own private balcony. Two additional bedrooms offer flexibility, including one with its own full bath—ideal for guests, teens, or extended family. 4 bedrooms. 3.5 baths.
The Charleston
Our largest plan, the Charleston showcases living in Southern style with a gorgeous upper and lower porch. Primary and Secondary Bedrooms upstairs with an extra room downstairs ideal for a Guest Suite or designated office space. Features 3-4 bedrooms and 4 baths.
The Hanson IV
Combines the best of both worlds with an open layout that offers thoughtful separation of spaces. The vaulted ceiling in the living room, enhanced by skylights, adds natural light and character. The Primary Bedroom is conveniently located on the main level, while upstairs features a versatile Rec Room and secondary bedrooms, including one with its own full bath—perfect for guests or extended family. 3 bedrooms. 3.5 baths.
The Haven
True to its name, the Haven offers the perfect blend for those who want openness with some separation. The comfortable and well-appointed layout features a separate dining room, spacious walk-in pantry, functional mud room, upstairs Rec Room and a serene Primary Suite complete with a private sitting area. 3 bedrooms. 2.5 baths.
The Northern
An entertainer’s dream, this home features open-concept living, dining, and kitchen area ideal for gatherings and everyday living. A spacious walk-in pantry adds convenience and storage. All bedrooms are located upstairs, including a generously sized Primary Suite. A stylish and functional Jack and Jill bathroom connect secondary bathrooms. The fourth bedroom, complete with its own full bath, offers an ideal retreat for guests or a private suite for a teen or in-law. 4 bedrooms. 3.5 baths.



